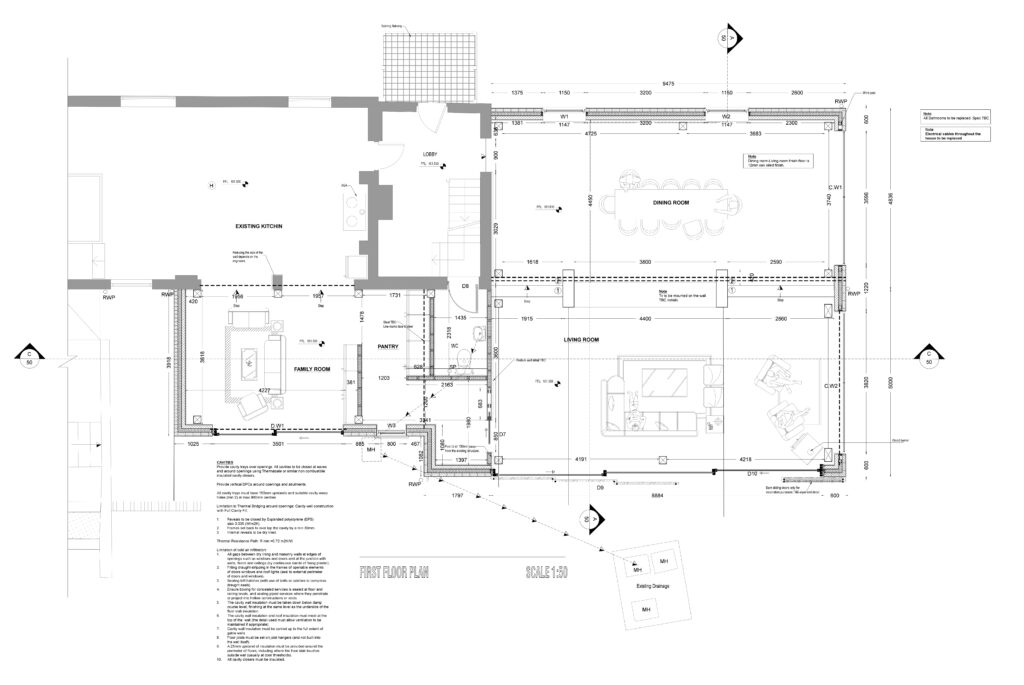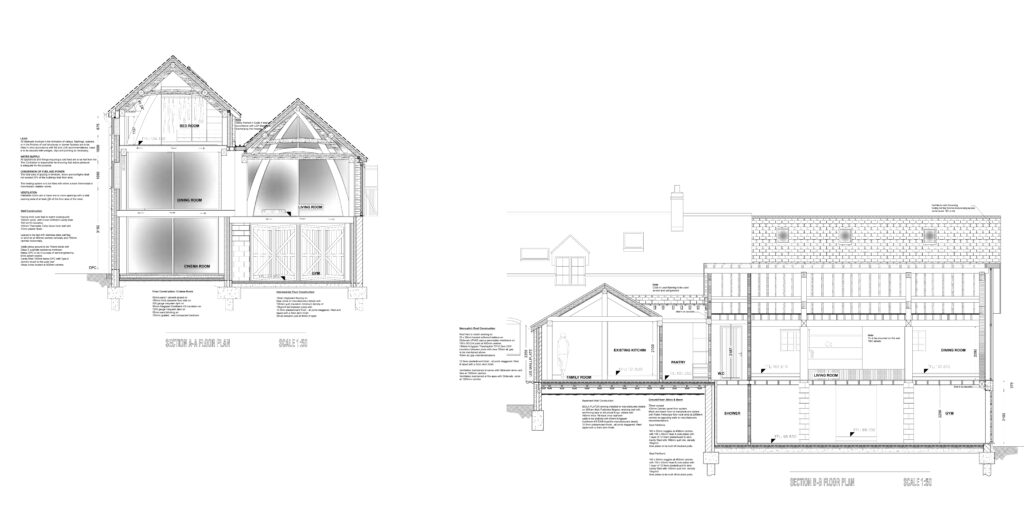Working drawing (Technical drawings) are a set of drawings with all the necessary detail required to allow your nominated subcontractor to build your extension and give you an accurate build cost. At this stage we would show all the information from the ground work to the amount of insulation in the walls and ceiling which would comply with the latest building regulation. (Any structural calculation has to be done by a structural engineer)
Note: If you are applying for building regulations you would need working drawing.


