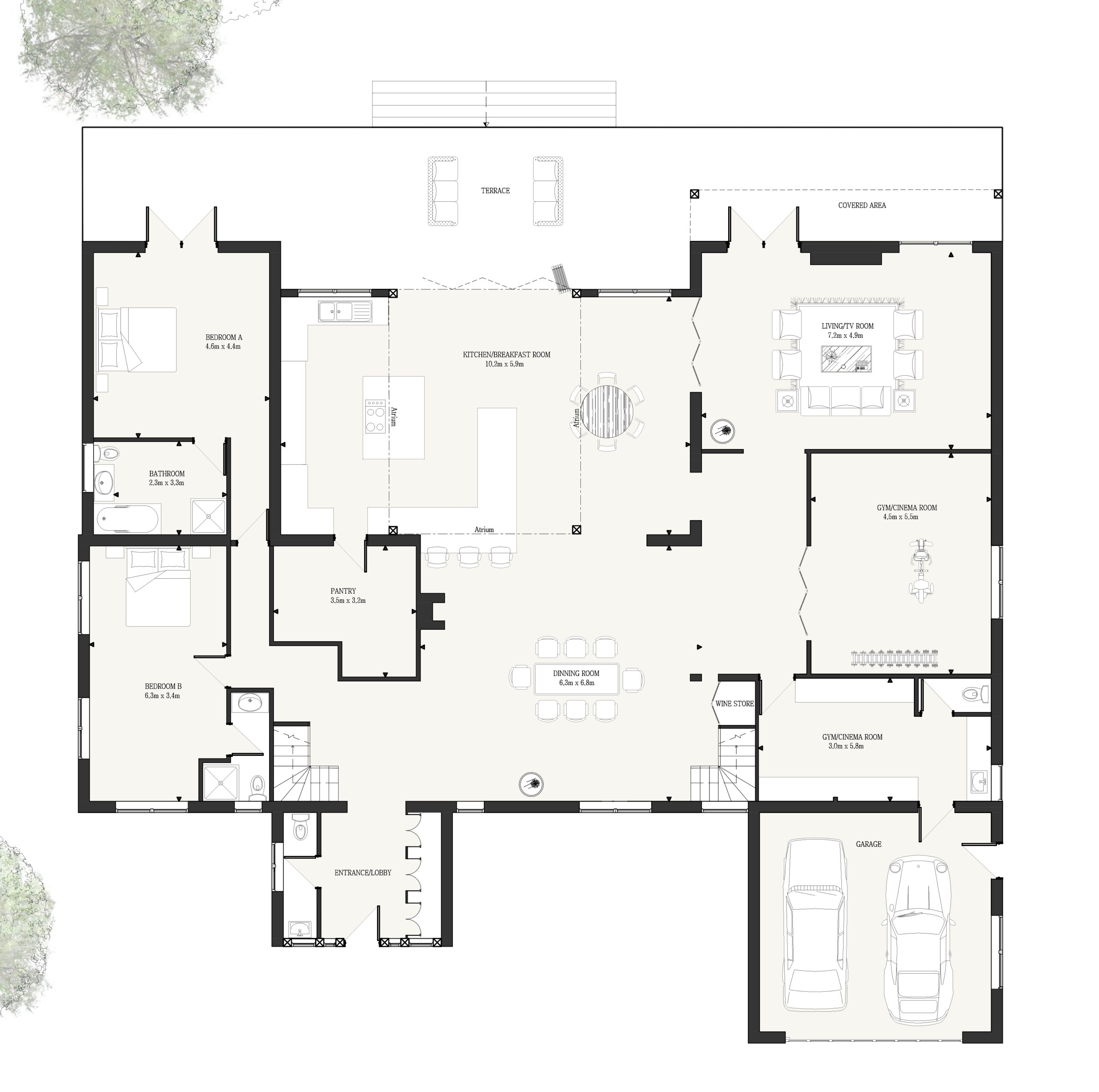If you have decided to improve your living space and like to add additional area to your existing house, you would need your local authority approval. (In some cases if your extension is small and you’re not in a conservation area or your house is not listed you can get permission under the permitted development)
Shohada Architecture has over a decade experience in planning from conservation area to listed buildings. In the planning stage, we would advise you on legal rights that can and can’t be achieved and incorporate that in the drawings. (With these drawings you can get a ballpark figure from any subcontractor)
The documents that you require For the planning application is:
-Existing and proposed Floor plans
-Existing and proposed Elevations
-Site/Boundary plan
-Block plan
– Design and access statement ( If your house is listed or in some cases in a conservation area/close to a listed building)

